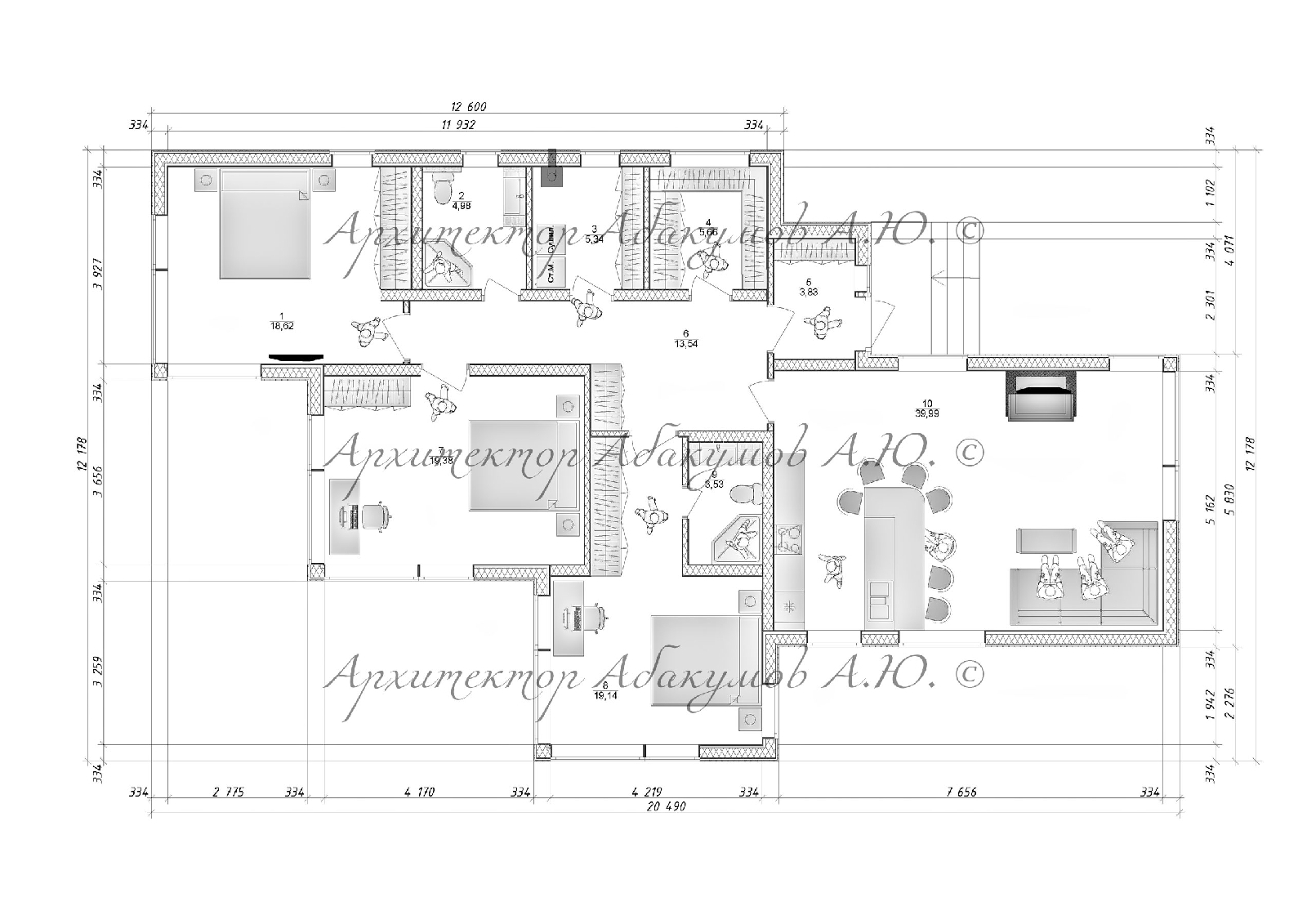Design of a single-storey country house for a narrow plot and its northern entrance.
The planning solution was developed on the basis of the technical specification of the client, who became the owner of a narrow plot, the main axis of which is turned from south-west to north-east. The design challenges were as follows:
- the views of this building must face north-east;
- the windows of all three bedrooms must face south;
- the bedrooms should not be small (not 12-14 m2);
- the red boundaries of the plot development are three and a half meters from each fence on the long side to the structure of the residential building;
- it is desirable to make delimitations (soundproofing) on the building structure between the parent's bedroom and the children's bedrooms;
- it is necessary to allocate the space of a separate bathroom for the parents' bedroom;
- it is obligatory to place a laundry area in the boiler room;
- and the last, most interesting remark is that the area of the new country house must be certain (not more - and not less, since the customer has already signed a contract for construction work on the foundation.
It is known that for cubism architecture it is necessary to choose the correct shapes of squares and rectangle in the planning composition of rooms - otherwise it will look more like eclecticism.
Through several iterations, a vision of the layout of the living rooms began to emerge, as they were particularly demanding.
The rest of the rooms: the hall, entrance hall, bathrooms, dressing rooms and their areas in the bedrooms have found their places.
In the Russian vernacular, this work of the architect is called "through design". It has long been noticed that after deep elaboration of the planning solution with ergonomic criteria of distances of passageways, furniture and other comfort zones necessary in human everyday life, a vital design is obtained, which is subsequently embodied in construction.
Дизайн загородного одноэтажного дома для узкого участка и северного въезда на него.
Планировочное решение было разработано на основании технического задания заказчика, который стал обладателем узкого участка, главная ось которого развёрнута с юго запада на северо-восток.
Сложности проектирования были следующие:
- видовая часть этого здания должна смотреть на северо-восток;
- окна всех трех спален - на юг;
- спальни должны быть не маленькие (не 12-14 м2);
- красные границы застройки участка - это три с половиной метра от каждого забора по длинной стороне до конструкции жилого здания;
- желательно выполнить разграничения (звукоизоляцию) по конструкции здания между родительской спальней и детскими спальнями;
- необходимо выделить пространство отдельной ванной комнаты для родительской спальни;
- обязательно в болерной (котельной) разместить зону постирочной;
- и последнее, самое интересное замечание - это площадь нового загородного дома должна быть определённой (не большей - и не меньшей, так как на строительные работы по устройству фундамента заказчик уже подписал договор.
Известно, чтодля архитектуры кубизма необходимо выбрать правильные формы квадратов и прямоугольник в планировочной композиции помещений - иначе это будет больше походить на эклектику.
Путем нескольких иттераций начало появляться видение расположения жилых комнат, так как по ним особенно были жёсткие требования.
Остальные помещения: холл, прихожая, ванные комнаты, гардеробные и их зоны в спальнях нашли свои места.
В русском простонародье эта работа архитектора называется "сквозной дизайн". Уже давно подмечено, что после глубокой проработки планировочного решения с эргономическими критериями расстояний проходов, мебели и других необходимых в обиходе человека зон комфорта получается жизненный дизайн, который в последствии и воплощается в строительстве.






Комментарии