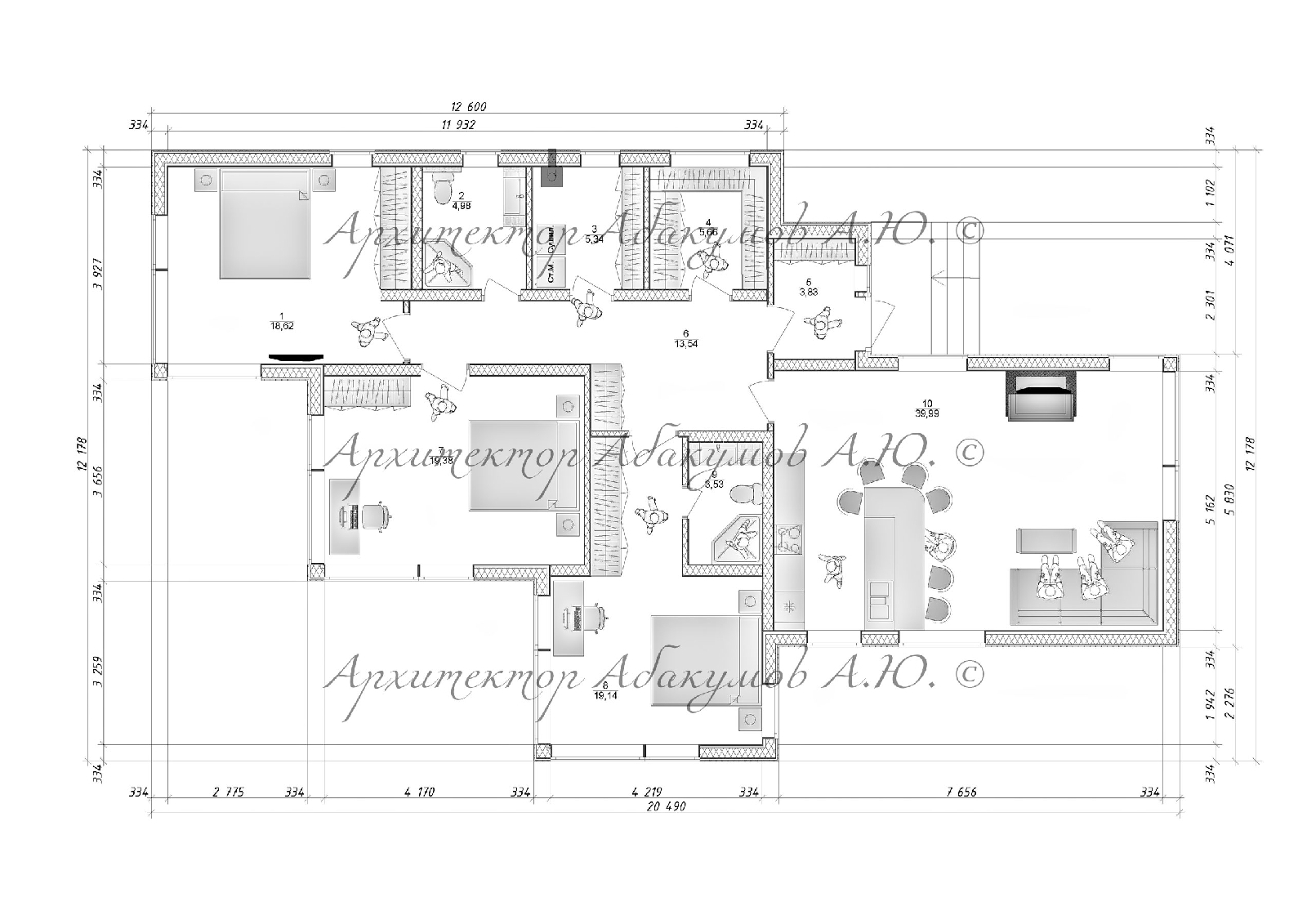Design of a single-storey country house for a narrow plot and its northern entrance.

The planning solution was developed on the basis of the technical specification of the client, who became the owner of a narrow plot, the main axis of which is turned from south-west to north-east. The design challenges were as follows: - the views of this building must face north-east; - the windows of all three bedrooms must face south; - the bedrooms should not be small (not 12-14 m2); - the red boundaries of the plot development are three and a half meters from each fence on the long side to the structure of the residential building; - it is desirable to make delimitations (soundproofing) on the building structure between the parent's bedroom and the children's bedrooms; - it is necessary to allocate the space of a separate bathroom for the parents' bedroom; - it is obligatory to place a laundry area in the boiler room; - and the last, most interesting remark is that the area of the new country house must be certain (not more - and not less, since the customer has alr...